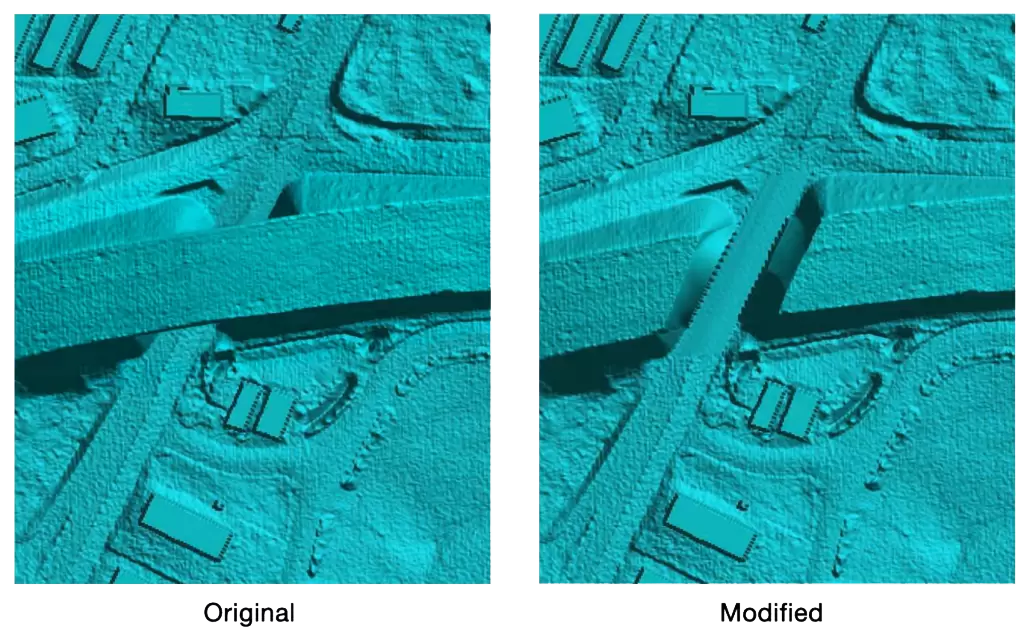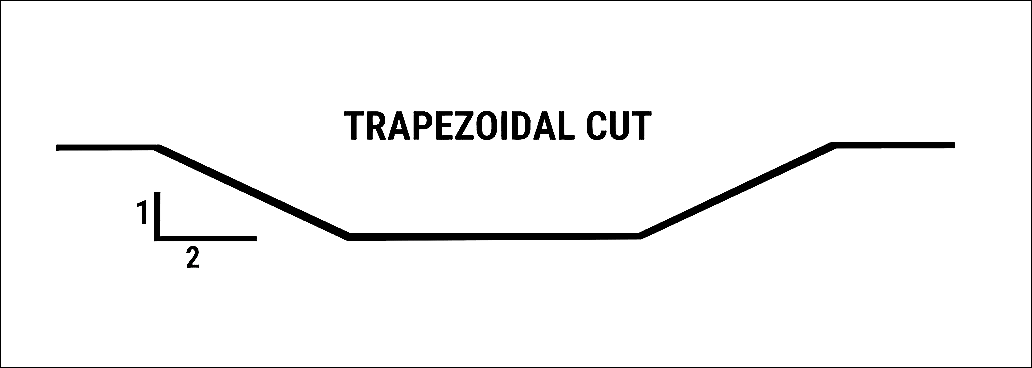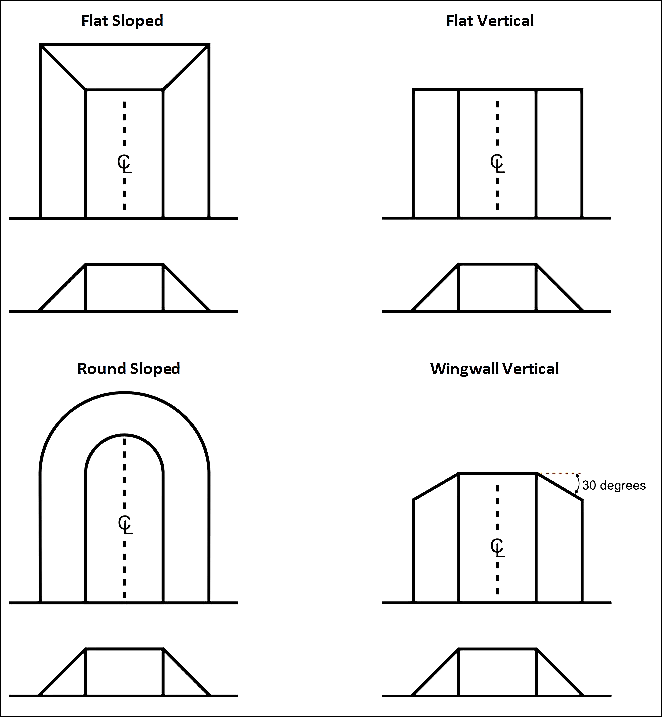
Welcome to CivilGEO Knowledge Base
Welcome to CivilGEO Knowledge Base

Welcome to CivilGEO Knowledge Base
Welcome to CivilGEO Knowledge Base
The Stamp Geometry command is used to draw a polyline, prompt the software to automatically sample the cross sectional geometry at the ends of the polyline, linearly interpolate the cross section shape along the drawn polyline, and revise the terrain model accordingly. This can be used to quickly “burn-in” a channel where one is missing, or “fill-in” a levee or dam structure where one is proposed. For example, when performing a laser scan, the bridge deck will cause a false dam to be inserted into the terrain, which will later need to be removed. Users can use the Stamp Geometry command in such a case.

Follow these steps to use the Stamp Geometry command:


The following sections describe how to interact with the above dialog box.
This section is used to define general parameters used for stamping terrain geometry. This includes type of stamping operation to be processed, source terrain surface to be updated, and daylighting method for terrain stamping.
From the Terrain stamping operation dropdown combo box, select the type of stamping operation. The following options are available:

From the Terrain surface dropdown combo box, select the source terrain file. The dropdown combo box will list all the elevation layers that are currently added to the project. The elevation layer which is used to extract cross sections and 2D model elevation data is selected by default.
The Fill void space below terrain cut and the Leave existing ground above terrain checkbox options are checked by default. They facilitate creating a more accurate representation of the stamped terrain geometry by daylighting the stamping operation into the source terrain geometry.
This section defines the path to which the terrain surface stamping is to be applied. There are two radio button options for defining the path:
If there is an existing polyline on the Map View that can be used for the stamping operation, the user can click the [Pick] button adjacent to the Assign polyline radio button and select a polyline from the Map View.

Alternatively, the user can click the [Draw] button adjacent to the Draw polyline radio button to draw a polyline on the Map View.
![Click the [Draw] button](https://knowledge.www.civilgeo.com/wp-content/uploads/sites/25/2023/03/Stamp-Geometry-Command-Img-6.png)
The Create curvilinear polygon checkbox option can be used to create a smooth terrain interpolation path while drawing the polyline.
This section defines how the interpolated terrain elevations will be assigned along the polyline path. There are four radio button options available to define how the elevations are assigned:

This section defines how the interpolated terrain region will be shaped along the polyline path. There are two radio button options for defining the interpolation path shape. The user can either choose the Use end point terrain geometry or the Use trapezoid geometry option.
![Click the [Pick] button](https://knowledge.www.civilgeo.com/wp-content/uploads/sites/25/2023/03/Stamp-Geometry-Command-Img-8.png)


The Start path end-cap type and End path end-cap type dropdown combo boxes allow the user to choose different end cap styles from the following options:

This section is used to define the specifications of the revised terrain grid. The section contains the following options:

 1-800-301-02-955
1-800-301-02-955
 608-729-5100
608-729-5100
(US and Canada)
 [email protected]
[email protected]
 +1 608-729-5100
+1 608-729-5100
CivilGEO India
Graphix Tower, A-13 A
3rd Floor, Sector 62
Noida, Uttar Pradesh 201309
IndiaTel:
1-800-301-02-955 or
+91 022-3831-8601
CivilGEO United States
8383 Greenway Blvd
6th Floor
Middleton, WI 53562
USATel:
608-729-5100 or
800-488-4110
Copyright © CivilGEO, Inc. All rights reserved. The CivilGEO logo, “GeoSTORM”, “GeoHECHMS”, “GeoHECRAS”, and “Ready To Engineer” are registered trademarks of CivilGEO,Inc.
All other brands, company names, product names or trademarks belong to their respective holders.
We use cookies to give you the best online experience. By agreeing you accept the use of cookies in accordance with our cookie policy.
When you visit any web site, it may store or retrieve information on your browser, mostly in the form of cookies. Control your personal Cookie Services here.
The ZoomInfo WebSights snippet drops three cookies to track Unique Visits:
1. _pxhd - Related to the Perimeter X security layer (Perimeter X isused to prevent bot attacks).
2. _cfduid - Related to the CloudFlare security layer (CloudFlare is the Network Security protocol that ZoomInfo uses to orchestrate the rate limiting rules).
3. visitorId - This is how WebSights identifies recurring visitors








