
Welcome to CivilGEO Knowledge Base
Welcome to CivilGEO Knowledge Base

Welcome to CivilGEO Knowledge Base
Welcome to CivilGEO Knowledge Base
The Automated Draw Reaches command allows the user to automatically draw reaches from the user selected locations on the Map View.
Follow the steps below to use the Automated Draw Reaches command:
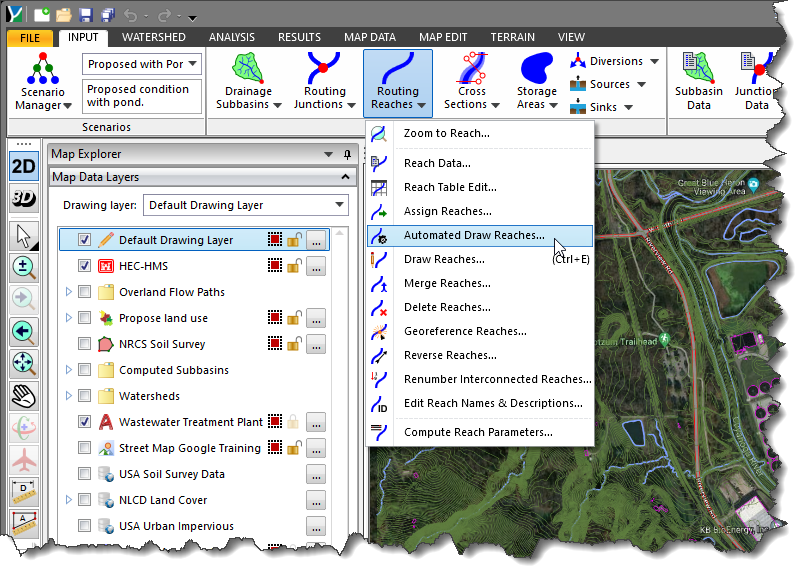
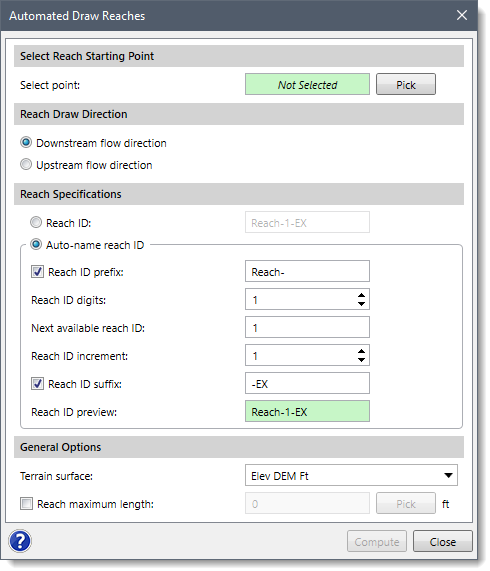
The following sections describe the Automated Draw Reaches command and how to interact with the above dialog box.
The Select Reach Starting Point section is used to select a starting point on the Map View for drawing the reach.
To select a starting point, follow the steps below:
![[Pick] button](/wp-content/uploads/sites/25/2022/10/Automated-Draw-Reaches-Command-Image-3.png)

This section is used to define the direction of the reach polyline to be drawn based on the selected starting point.
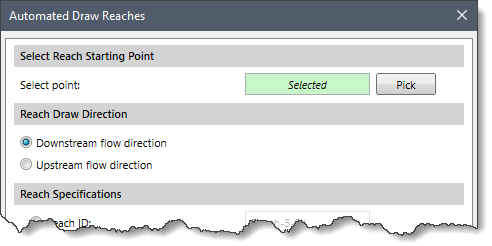
The following options are provided:
This section is used to specify a reach ID for each drawn reach. The user can assign these IDs either manually or automatically using some predefined formats.
Follow the steps below to assign reach IDs to the reaches:
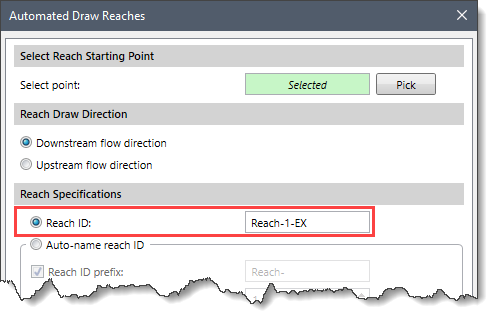
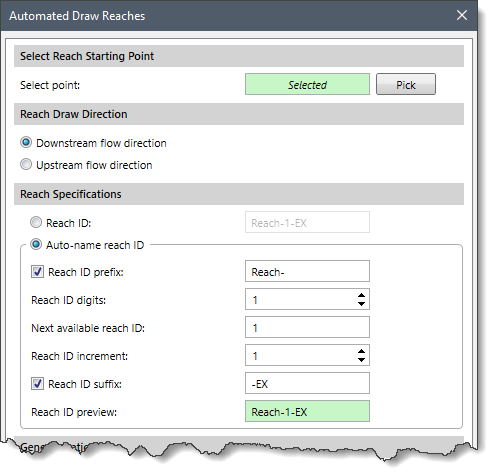
The different reach naming formats present in the Auto-name reach ID option are as follows:
This section is used to define the general options for drawing the reach.
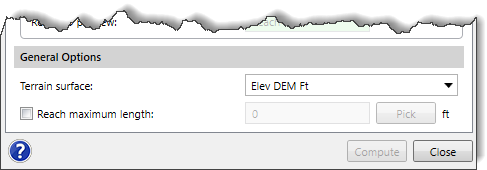
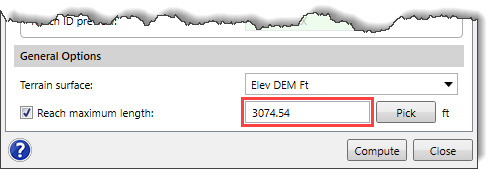 Note that the [Pick] button will be disabled (i.e., grayed out) up until the point that the user selects a starting point.
Note that the [Pick] button will be disabled (i.e., grayed out) up until the point that the user selects a starting point.When all the options have been properly defined, click the [Compute] button to compute the flow direction grid for the selected terrain surface.
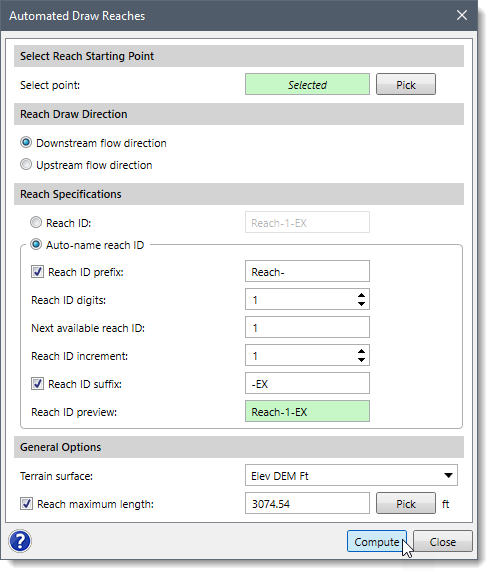
While the computation is running, the [Compute] button will change to [Cancel] button, which allows the user to abort the command if needed. In addition, a progress bar at the bottom will show the progress of the computation along with status messages.
After computing the flow direction grid, the software will internally assign the created polyline as a reach on the Map View.
 1-800-301-02-955
1-800-301-02-955
 608-729-5100
608-729-5100
(US and Canada)
 [email protected]
[email protected]
 +1 608-729-5100
+1 608-729-5100
CivilGEO India
Graphix Tower, A-13 A
3rd Floor, Sector 62
Noida, Uttar Pradesh 201309
IndiaTel:
1-800-301-02-955 or
+91 022-3831-8601
CivilGEO United States
8383 Greenway Blvd
6th Floor
Middleton, WI 53562
USATel:
608-729-5100 or
800-488-4110
Copyright © CivilGEO, Inc. All rights reserved. The CivilGEO logo, “GeoSTORM”, “GeoHECHMS”, “GeoHECRAS”, and “Ready To Engineer” are registered trademarks of CivilGEO,Inc.
All other brands, company names, product names or trademarks belong to their respective holders.
We use cookies to give you the best online experience. By agreeing you accept the use of cookies in accordance with our cookie policy.
When you visit any web site, it may store or retrieve information on your browser, mostly in the form of cookies. Control your personal Cookie Services here.
The ZoomInfo WebSights snippet drops three cookies to track Unique Visits:
1. _pxhd - Related to the Perimeter X security layer (Perimeter X isused to prevent bot attacks).
2. _cfduid - Related to the CloudFlare security layer (CloudFlare is the Network Security protocol that ZoomInfo uses to orchestrate the rate limiting rules).
3. visitorId - This is how WebSights identifies recurring visitors








