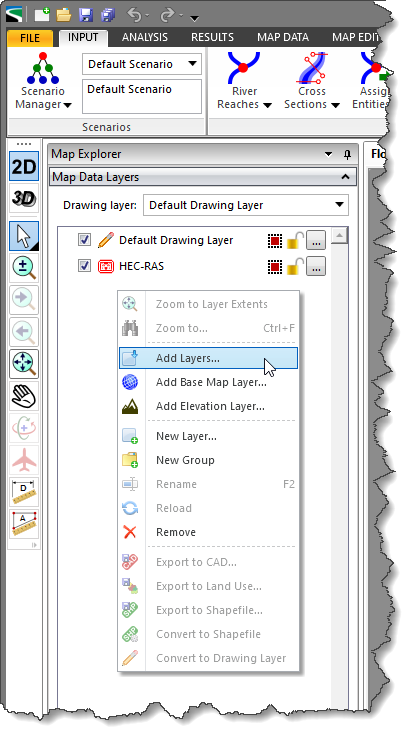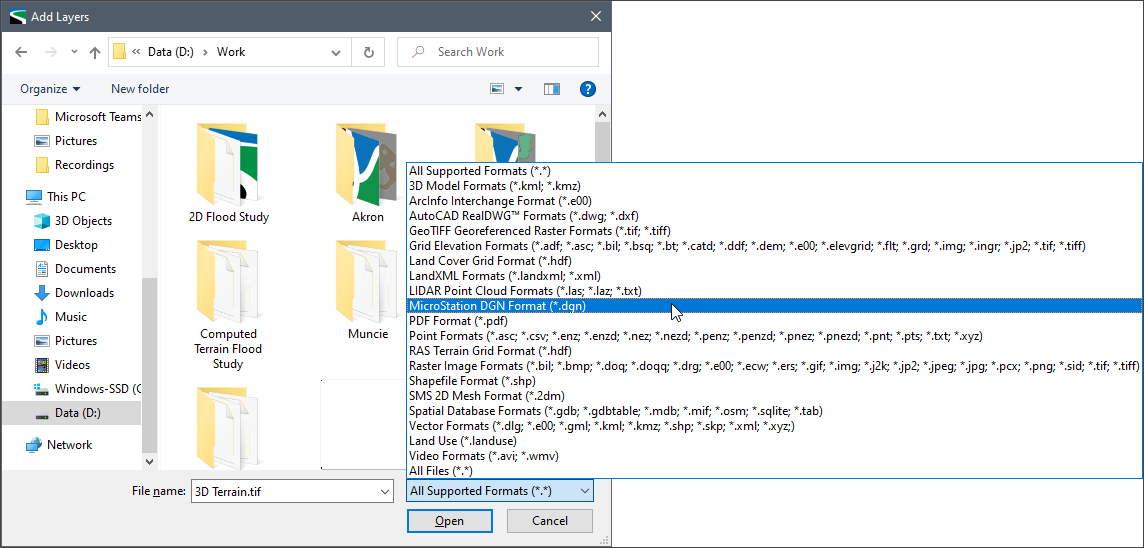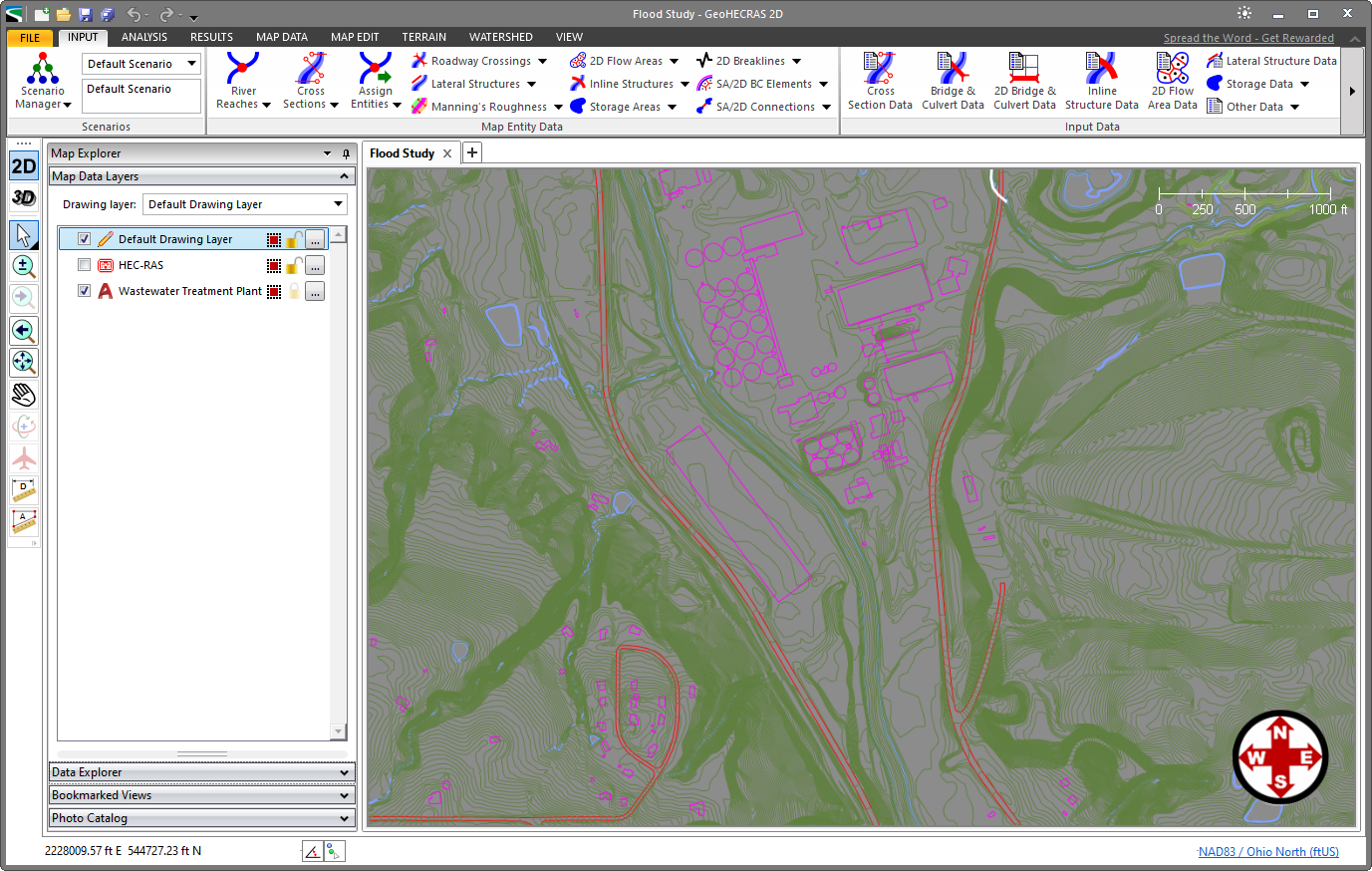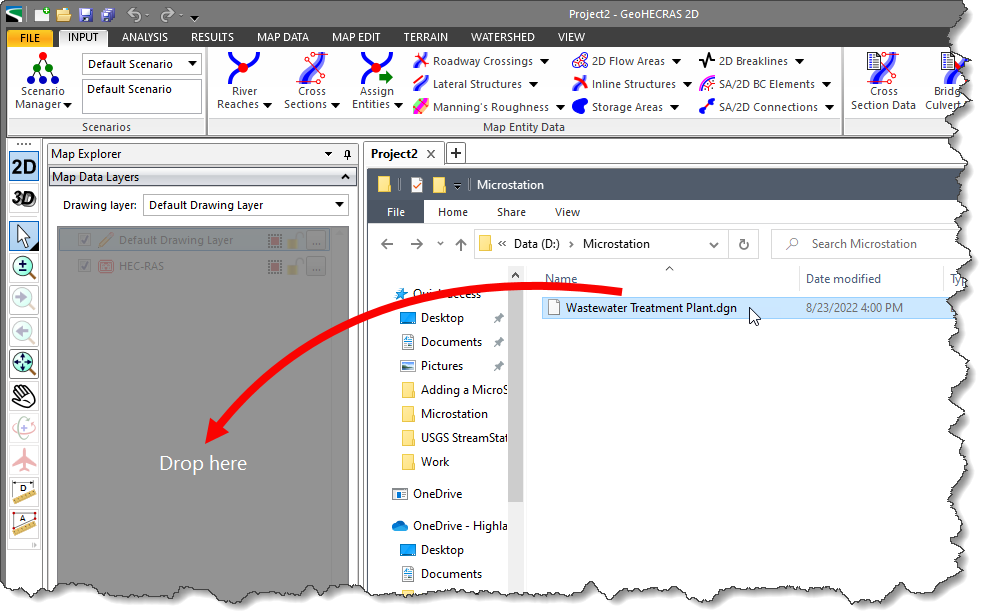There are multiple ways of adding a MicroStation (or AutoCAD) drawing file for an engineering project, as described below.
Starting a New Project
If just starting out a project, the MicroStation drawing file can be directly loaded through the File menu. Go to File > Open and then select the MicroStation drawing file to open.
Note that this method cannot be used for a project that already contains other data. For these situations, follow the steps detailed in the following section.
Ongoing Project
For new or existing projects, follow the steps below to load a MicroStation drawing file:
- Right-click on the Map Data Layer panel and then select Add Layers from the displayed context menu.

- The Add Layers dialog box will be displayed. Select the MicroStation drawing file to load (Note that MicroStation files can be identified by *.dgn format).

- The selected MicroStation drawing file will be loaded into the Map View and Map Data Layers panel.

- If the imported MicroStation drawing file does not have an assigned coordinate reference system (CRS), refer to this article in our Knowledge Base on how to georeference a MicroStation drawing file.
Drag and Drop
MicroStation drawing files can also be dragged and dropped from Windows Explorer onto the Map View or Map Data Layers panel. Dropping MicroStation drawing files onto the Map Data Layers panel provides more control on the display order of the drawing files.

